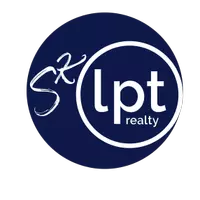3 Beds
2 Baths
1,654 SqFt
3 Beds
2 Baths
1,654 SqFt
Key Details
Property Type Single Family Home
Sub Type Single Family Residence
Listing Status Active
Purchase Type For Sale
Square Footage 1,654 sqft
Price per Sqft $347
Subdivision Chestnut Creek Estates
MLS Listing ID A4651390
Bedrooms 3
Full Baths 2
HOA Fees $600/ann
HOA Y/N Yes
Originating Board Stellar MLS
Annual Recurring Fee 600.0
Year Built 1987
Annual Tax Amount $4,790
Lot Size 0.420 Acres
Acres 0.42
Property Sub-Type Single Family Residence
Property Description
Location
State FL
County Sarasota
Community Chestnut Creek Estates
Area 34292 - Venice
Zoning RSF1
Interior
Interior Features Cathedral Ceiling(s), Ceiling Fans(s), Open Floorplan, Primary Bedroom Main Floor, Thermostat
Heating Electric
Cooling Central Air
Flooring Luxury Vinyl
Fireplaces Type Wood Burning
Fireplace true
Appliance Dishwasher, Dryer, Microwave, Range, Range Hood, Refrigerator, Washer
Laundry Inside
Exterior
Exterior Feature Sidewalk
Garage Spaces 2.0
Fence Chain Link
Pool Gunite
Utilities Available BB/HS Internet Available, Cable Connected
View Trees/Woods
Roof Type Shingle
Attached Garage true
Garage true
Private Pool Yes
Building
Story 1
Entry Level One
Foundation Slab
Lot Size Range 1/4 to less than 1/2
Sewer Public Sewer
Water Public
Structure Type Block
New Construction false
Others
Pets Allowed Yes
Senior Community No
Ownership Fee Simple
Monthly Total Fees $50
Acceptable Financing Cash, Conventional
Membership Fee Required Required
Listing Terms Cash, Conventional
Special Listing Condition None
Virtual Tour https://vimeo.com/1082698304/294008b8fb?share=copy

Find out why customers are choosing LPT Realty to meet their real estate needs







