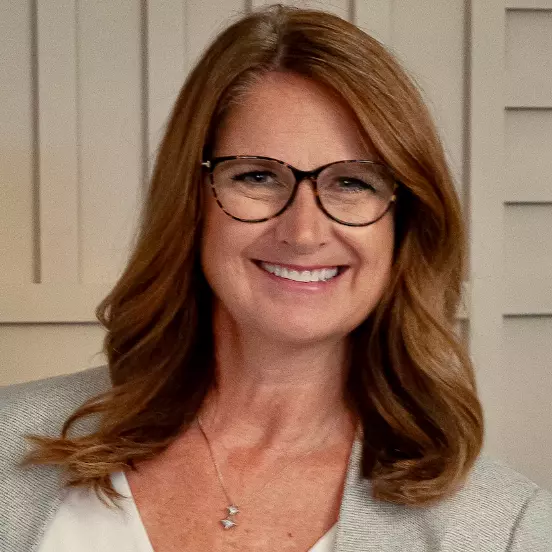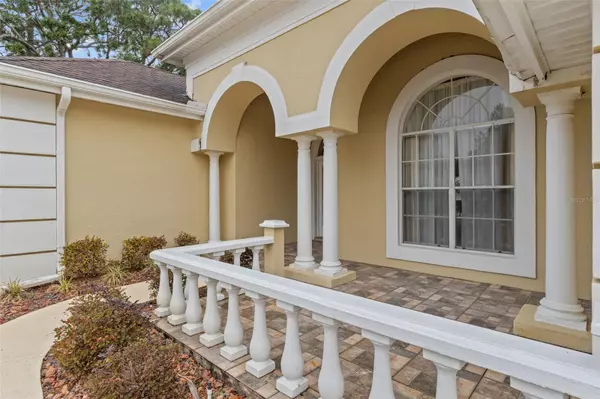
4 Beds
4 Baths
3,048 SqFt
4 Beds
4 Baths
3,048 SqFt
Key Details
Property Type Single Family Home
Sub Type Single Family Residence
Listing Status Active
Purchase Type For Sale
Square Footage 3,048 sqft
Price per Sqft $180
Subdivision Lake In The Woods Ph I
MLS Listing ID W7871733
Bedrooms 4
Full Baths 3
Half Baths 1
HOA Fees $1,650/ann
HOA Y/N Yes
Annual Recurring Fee 1650.0
Year Built 1991
Annual Tax Amount $7,352
Lot Size 0.790 Acres
Acres 0.79
Property Sub-Type Single Family Residence
Source Stellar MLS
Property Description
Step inside to a grand tiled entry that opens to the formal living room with serene pool and lake views. The expansive office features a wall of built-in bookcases and storage, while a convenient half bath is nearby for guests. The tranquil primary suite offers private pool access, dual walk-in closets, and a luxurious 5-piece bath with jetted tub, large shower, double vanities with makeup area, and water closet.
Entertain with ease in the formal dining room, generous enough for a full dining set, or gather in the custom kitchen with abundant cabinets, tiled counters, sideboard, and island with breakfast bar. A light-filled breakfast nook also overlooks the pool deck.
The family room is warm and inviting, with a wood-burning fireplace, built-in shelving, and plenty of space for today's media needs. A private guest wing includes pool access, a lake-view bedroom, and a full bath perfect for poolside convenience. Two additional bedrooms share a third full bath. Designed for easy Florida living, you'll appreciate the great floorplan this home offers with views of the lake and pool from nearly every room. Make it your own - it's ready for a beauty makeover. Enjoy peace of mind with a new roof (under 2 years old) and Floorplan in photos shows only a 2 car garage - we're 3 bays.
Location
State FL
County Hernando
Community Lake In The Woods Ph I
Area 34607 - Spring Hl/Brksville/Weekiwachee/Hernando Bch
Zoning 01
Rooms
Other Rooms Den/Library/Office, Family Room, Formal Dining Room Separate, Formal Living Room Separate
Interior
Interior Features Built-in Features, Ceiling Fans(s), Eat-in Kitchen, High Ceilings, Primary Bedroom Main Floor, Vaulted Ceiling(s), Walk-In Closet(s)
Heating Electric
Cooling Central Air
Flooring Carpet, Ceramic Tile
Fireplaces Type Family Room, Wood Burning
Fireplace false
Appliance Dishwasher, Dryer, Electric Water Heater, Microwave, Range, Refrigerator, Washer
Laundry Laundry Room
Exterior
Exterior Feature Sidewalk, Sliding Doors
Parking Features Driveway
Garage Spaces 3.0
Pool In Ground
Community Features Gated Community - Guard
Utilities Available Cable Connected, Electricity Connected
Amenities Available Gated
Waterfront Description Lake Front
View Y/N Yes
Water Access Yes
Water Access Desc Lake
View Pool, Water
Roof Type Shingle
Porch Covered, Patio, Screened
Attached Garage true
Garage true
Private Pool Yes
Building
Lot Description Level, Oversized Lot, Sidewalk, Paved
Entry Level One
Foundation Slab
Lot Size Range 1/2 to less than 1
Sewer Private Sewer
Water Public
Architectural Style Traditional
Structure Type Block,Concrete,Stucco
New Construction false
Schools
Elementary Schools Deltona Elementary
Middle Schools Fox Chapel Middle School
High Schools Weeki Wachee High School
Others
Pets Allowed Cats OK, Dogs OK
HOA Fee Include Guard - 24 Hour,Private Road
Senior Community No
Ownership Fee Simple
Monthly Total Fees $137
Acceptable Financing Cash, Conventional, FHA, Other, VA Loan
Membership Fee Required Required
Listing Terms Cash, Conventional, FHA, Other, VA Loan
Special Listing Condition None
Virtual Tour https://www.propertypanorama.com/instaview/stellar/W7871733


Find out why customers are choosing LPT Realty to meet their real estate needs







