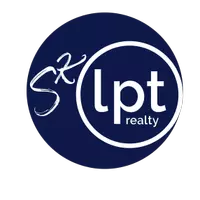GET MORE INFORMATION
$ 555,000
$ 550,000 0.9%
4 Beds
3 Baths
2,895 SqFt
$ 555,000
$ 550,000 0.9%
4 Beds
3 Baths
2,895 SqFt
Key Details
Sold Price $555,000
Property Type Single Family Home
Sub Type Single Family Residence
Listing Status Sold
Purchase Type For Sale
Square Footage 2,895 sqft
Price per Sqft $191
Subdivision Harvest Lndg-Ph 2B
MLS Listing ID G5092587
Sold Date 05/12/25
Bedrooms 4
Full Baths 3
HOA Fees $87/qua
HOA Y/N Yes
Originating Board Stellar MLS
Annual Recurring Fee 1044.0
Year Built 2018
Annual Tax Amount $4,345
Lot Size 9,147 Sqft
Acres 0.21
Property Sub-Type Single Family Residence
Property Description
Location
State FL
County Lake
Community Harvest Lndg-Ph 2B
Area 34711 - Clermont
Zoning RES
Rooms
Other Rooms Loft
Interior
Interior Features Stone Counters, Walk-In Closet(s)
Heating Electric
Cooling Central Air
Flooring Carpet, Ceramic Tile
Furnishings Unfurnished
Fireplace false
Appliance Built-In Oven, Cooktop, Dishwasher, Microwave, Refrigerator
Laundry Inside, Laundry Room
Exterior
Exterior Feature Sidewalk
Garage Spaces 3.0
Community Features Gated Community - No Guard
Utilities Available Cable Connected, Electricity Connected, Sewer Connected, Water Connected
Roof Type Shingle
Attached Garage true
Garage true
Private Pool No
Building
Entry Level Two
Foundation Slab
Lot Size Range 0 to less than 1/4
Sewer Public Sewer
Water Public
Structure Type Block,Stucco
New Construction false
Others
Pets Allowed Yes
Senior Community No
Ownership Fee Simple
Monthly Total Fees $87
Acceptable Financing Cash, Conventional, VA Loan
Membership Fee Required Required
Listing Terms Cash, Conventional, VA Loan
Special Listing Condition None

Bought with SUNDIAL REAL ESTATE LLC
Find out why customers are choosing LPT Realty to meet their real estate needs


