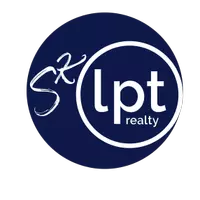4 Beds
3 Baths
2,582 SqFt
4 Beds
3 Baths
2,582 SqFt
Key Details
Property Type Single Family Home
Sub Type Single Family Residence
Listing Status Active
Purchase Type For Sale
Square Footage 2,582 sqft
Price per Sqft $271
Subdivision Magnolia Pond
MLS Listing ID TB8349834
Bedrooms 4
Full Baths 3
HOA Fees $900/ann
HOA Y/N Yes
Originating Board Stellar MLS
Annual Recurring Fee 900.0
Year Built 1999
Annual Tax Amount $8,664
Lot Size 8,712 Sqft
Acres 0.2
Property Sub-Type Single Family Residence
Property Description
Nestled in the enchanting Magnolia Pond community, Villa Della Dolce Vita is a masterpiece of luxury and comfort. High and dry through the recent storm season, this exceptional home offers peace of mind with a new shingle roof (2021), two tankless water heaters, and a new HVAC system updated in recent years, 2025 new Pool Natural Gas Heater. A brick paver driveway leads to the three-car garage and elegant double-door entry, surrounded by lush, manicured landscaping. Step inside to soaring ceilings, a formal living room with a gas fireplace and coffered ceiling, and pocket sliding doors that seamlessly blend indoor and outdoor living. Designed for the culinary enthusiast, this home boasts two kitchens. The primary kitchen opens to a casual dining area and features high-end appliances and custom cabinetry. The separate prep kitchen is a rare luxury, equipped with a 60" commercial refrigerator, Meile built-in oven, additional cooktop, dishwasher, sink, and extra storage—perfect for seamless entertaining. The formal dining room is a showstopper, featuring a coffered ceiling, wood flooring, and an exquisite chandelier, setting the stage for unforgettable dining experiences. The owner's suite is a private sanctuary, complete with a spacious walk-through closet and direct access to the screened-in lanai. The en-suite bath leads to the outdoor retreat, where a heated pool and spa await, along with a full outdoor kitchen and plenty of space to unwind. Just beyond the lanai, a sun deck overlooking the tranquil pond provides the perfect place to relax and soak in the Florida sunshine. Guests will appreciate the private second bedroom suite, featuring an en-suite bath with direct pool access. Need a home office or bonus space? One of the garage bays is partially converted into an air-conditioned office/bonus room, offering endless possibilities. All of this is just minutes from Sarasota's world-class beaches, fine dining, UTC Mall, and The Legacy Trail.
Location
State FL
County Sarasota
Community Magnolia Pond
Area 34233 - Sarasota
Zoning RSF3
Interior
Interior Features Built-in Features, Ceiling Fans(s), Coffered Ceiling(s), Crown Molding, Dry Bar, Eat-in Kitchen, High Ceilings, Open Floorplan, Primary Bedroom Main Floor, Solid Wood Cabinets, Split Bedroom, Stone Counters, Thermostat, Tray Ceiling(s), Walk-In Closet(s), Window Treatments
Heating Central, Electric, Natural Gas
Cooling Central Air
Flooring Laminate, Tile
Fireplaces Type Gas
Fireplace false
Appliance Built-In Oven, Dishwasher, Dryer, Freezer, Range, Refrigerator, Washer
Laundry Inside
Exterior
Exterior Feature Outdoor Kitchen, Rain Gutters
Parking Features Driveway, Garage Door Opener, Garage Faces Side
Garage Spaces 3.0
Pool Heated, In Ground, Lighting, Salt Water, Screen Enclosure, Tile
Utilities Available Electricity Connected, Sewer Connected, Water Connected
Waterfront Description Pond
View Y/N Yes
Water Access Yes
Water Access Desc Pond
Roof Type Shingle
Attached Garage true
Garage true
Private Pool Yes
Building
Story 1
Entry Level One
Foundation Slab
Lot Size Range 0 to less than 1/4
Sewer Public Sewer
Water Public
Structure Type Block,Stucco
New Construction false
Schools
Elementary Schools Ashton Elementary
Middle Schools Sarasota Middle
High Schools Riverview High
Others
Pets Allowed Cats OK, Dogs OK, Yes
Senior Community No
Ownership Fee Simple
Monthly Total Fees $75
Acceptable Financing Cash, Conventional, FHA, VA Loan
Membership Fee Required Required
Listing Terms Cash, Conventional, FHA, VA Loan
Special Listing Condition None
Virtual Tour https://www.propertypanorama.com/instaview/stellar/TB8349834

Find out why customers are choosing LPT Realty to meet their real estate needs







