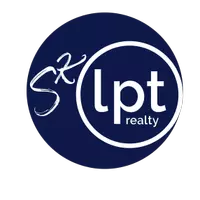5 Beds
4 Baths
3,001 SqFt
5 Beds
4 Baths
3,001 SqFt
Key Details
Property Type Single Family Home
Sub Type Single Family Residence
Listing Status Active
Purchase Type For Sale
Square Footage 3,001 sqft
Price per Sqft $179
Subdivision Brytan
MLS Listing ID GC528212
Bedrooms 5
Full Baths 3
Half Baths 1
HOA Fees $700/qua
HOA Y/N Yes
Originating Board Stellar MLS
Annual Recurring Fee 2800.0
Year Built 2008
Annual Tax Amount $4,820
Lot Size 3,484 Sqft
Acres 0.08
Property Sub-Type Single Family Residence
Property Description
You will benefit from the prime location, which has easy access to shopping and dining options and destination points. I-75 (approximately 3 miles), Celebration Pointe (approximately 4 miles), Shands Hospital (approximately 6 miles), University of Florida (approximately 6.5 miles). The HOA benefits include lawn maintenance, a community pool, a fitness center, a clubhouse, a jogging trail, a playground, fiber optic internet, and full AT&T cable TV—an additional benefit - the affordability of Clay Electric.
Location
State FL
County Alachua
Community Brytan
Area 32608 - Gainesville
Zoning SFR
Rooms
Other Rooms Family Room, Formal Dining Room Separate, Inside Utility, Storage Rooms
Interior
Interior Features Ceiling Fans(s), Crown Molding, High Ceilings, Other, Primary Bedroom Main Floor, Solid Wood Cabinets, Split Bedroom, Walk-In Closet(s), Window Treatments
Heating Central, Natural Gas, Other
Cooling Central Air, Other
Flooring Carpet, Other, Tile, Vinyl
Fireplace false
Appliance Dishwasher, Disposal, Dryer, Gas Water Heater, Microwave, Range, Refrigerator, Tankless Water Heater, Washer
Laundry Laundry Room
Exterior
Exterior Feature Balcony, Lighting, Other
Parking Features Garage Door Opener, Garage Faces Rear, Ground Level, Guest
Garage Spaces 2.0
Community Features Deed Restrictions, Fitness Center, Playground, Pool, Sidewalks, Street Lights
Utilities Available BB/HS Internet Available, Cable Available, Natural Gas Available, Underground Utilities
Amenities Available Clubhouse, Other, Playground, Pool, Trail(s)
Roof Type Shingle
Porch Covered
Attached Garage true
Garage true
Private Pool No
Building
Lot Description Corner Lot, Sidewalk
Entry Level Two
Foundation Slab
Lot Size Range 0 to less than 1/4
Builder Name Toney Sullivan Construction
Sewer Public Sewer
Water Public
Architectural Style Craftsman, Custom, Other, Traditional
Structure Type Cement Siding,Concrete
New Construction false
Schools
Elementary Schools Kimball Wiles Elementary School-Al
Middle Schools Kanapaha Middle School-Al
High Schools Gainesville High School-Al
Others
Pets Allowed Yes
HOA Fee Include Maintenance Grounds,Other
Senior Community No
Ownership Fee Simple
Monthly Total Fees $233
Acceptable Financing Cash, Conventional, FHA, VA Loan
Membership Fee Required Required
Listing Terms Cash, Conventional, FHA, VA Loan
Special Listing Condition None

Find out why customers are choosing LPT Realty to meet their real estate needs







