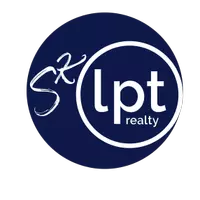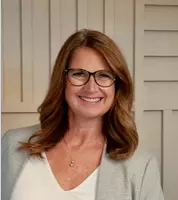4 Beds
3 Baths
2,739 SqFt
4 Beds
3 Baths
2,739 SqFt
Key Details
Property Type Single Family Home
Sub Type Single Family Residence
Listing Status Active
Purchase Type For Sale
Square Footage 2,739 sqft
Price per Sqft $233
Subdivision Fort Clarke Forest
MLS Listing ID GC529468
Bedrooms 4
Full Baths 3
HOA Y/N No
Originating Board Stellar MLS
Year Built 1985
Annual Tax Amount $5,027
Lot Size 1.000 Acres
Acres 1.0
Property Sub-Type Single Family Residence
Property Description
Welcome to this exceptional residence gracefully located on a full one-acre lot in the sought-after Fort Clarke Forest neighborhood. Known for its generous lot sizes and natural beauty, this community offers a tranquil, retreat-like setting with the convenience of city living just minutes away.
Lovingly maintained and thoughtfully designed, this spacious home features a desirable split floor plan with two primary suites, two additional bedrooms, and beautifully appointed bathrooms. The remodeled kitchen is a chef's dream—stylish, functional, and flowing seamlessly into a warm and inviting family room centered around a cozy fireplace.
Soaring ceilings and multiple flexible living areas—including formal living and dining rooms—add to the sense of space, while a sunroom opens to a large screened-in patio, perfect for relaxing or entertaining.
Recent major updates offer peace of mind, including a new roof in 2022, and HVAC systems from 2025 and 2023.
Ideally located in the heart of Gainesville, Fort Clarke Forest provides easy access to UF, Santa Fe College, HCA North Florida Hospital, UF Health/Shands, and a variety of shopping, dining, and recreational options.
This home is a rare find—offering the privacy and space of a natural setting with the amenities and accessibility of city life. Don't miss this opportunity!
Location
State FL
County Alachua
Community Fort Clarke Forest
Area 32607 - Gainesville
Zoning RE-1
Rooms
Other Rooms Family Room, Formal Dining Room Separate, Formal Living Room Separate, Inside Utility, Interior In-Law Suite w/No Private Entry
Interior
Interior Features Built-in Features, Ceiling Fans(s), High Ceilings, Open Floorplan, Primary Bedroom Main Floor, Solid Surface Counters, Split Bedroom, Stone Counters, Vaulted Ceiling(s), Walk-In Closet(s), Window Treatments
Heating Central, Electric
Cooling Central Air
Flooring Ceramic Tile, Other, Wood
Fireplaces Type Family Room
Fireplace true
Appliance Dishwasher, Microwave, Range, Refrigerator
Laundry Laundry Room
Exterior
Exterior Feature Other
Garage Spaces 2.0
Utilities Available Electricity Connected, Public, Water Connected
Roof Type Shingle
Porch Patio, Rear Porch, Screened
Attached Garage true
Garage true
Private Pool No
Building
Lot Description Landscaped, Paved
Story 1
Entry Level One
Foundation Slab
Lot Size Range 1 to less than 2
Sewer Septic Tank
Water Public
Architectural Style Contemporary
Structure Type Frame
New Construction false
Others
Senior Community No
Ownership Fee Simple
Acceptable Financing Cash, Conventional, FHA, VA Loan
Listing Terms Cash, Conventional, FHA, VA Loan
Special Listing Condition None
Virtual Tour https://gainesville360.com/2025/109/

Find out why customers are choosing LPT Realty to meet their real estate needs







