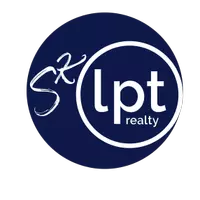4 Beds
3 Baths
3,261 SqFt
4 Beds
3 Baths
3,261 SqFt
Key Details
Property Type Single Family Home
Sub Type Single Family Residence
Listing Status Active
Purchase Type For Sale
Square Footage 3,261 sqft
Price per Sqft $226
Subdivision West Meadows Prcl 6 Ph 1
MLS Listing ID TB8380544
Bedrooms 4
Full Baths 3
HOA Fees $1,087/ann
HOA Y/N Yes
Originating Board Stellar MLS
Annual Recurring Fee 1518.0
Year Built 2000
Annual Tax Amount $5,629
Lot Size 0.310 Acres
Acres 0.31
Lot Dimensions 84x163
Property Sub-Type Single Family Residence
Property Description
Lovingly maintained and enhanced over the years, the home boasts exceptional upgrades, including a newer roof, remodeled kitchen, new Pella windows, a renovated primary bathroom, upgraded engineered hardwood floors throughout the main areas, and more.
Upon entry, a light-filled foyer with soaring ceilings and multiple archways creates a grand first impression. The formal living and dining rooms are adorned with elegant crown molding and rich hardwood flooring, all overlooking a tranquil conservation backdrop. The spacious family room was designed for both everyday comfort and effortless entertaining, featuring a cozy fireplace and a dramatic wall of windows framing the serene views.
You'll fall in love with the newly remodeled kitchen, featuring white raised-panel cabinetry, granite countertops, and a deluxe appliance package that includes a GE Café gas range, Kenmore Elite microwave, beverage cooler, and a newer KitchenAid dishwasher.
The primary suite is a true retreat, offering private access to the lanai, luxury vinyl flooring, and a fully remodeled en suite bath. Enjoy luxurious finishes such as wood-look tile, cultured marble countertops, raised-panel cabinetry, a modern freestanding soaker tub, and a large frameless glass shower with custom inlay shelving and a built-in bench.
Toward the back of the home, a large screened-in, covered lanai with ceiling fans for added comfort sets the stage for outdoor enjoyment. It overlooks a generous backyard with peaceful conservation views, perfect for quiet mornings or fun-filled afternoons.
This meticulously maintained residence has undergone extensive upgrades for peace of mind and modern comfort. A new roof and oversized gutters were installed in 2019, and all windows and sliding doors were replaced in 2018 with energy-efficient Pella double-pane units. HVAC systems were replaced in both 2022 and 2024, each featuring UV filters, with the latest system still under warranty. Additional improvements include a tankless water heater and water softener (added in 2017), updated outlets, switches, and smoke alarms (2024), and a full renovation of the front and primary bedrooms and bathrooms in 2021.
Residents of this vibrant community enjoy resort-style amenities with modest HOA fees, including a fitness center, lap pool, resort-style pool with slide, tennis and basketball courts, dog park, playground, and scenic walking trails. Conveniently located just minutes from top-rated schools, I-75, I-275, USF, hospitals, shopping, and dining, this home offers the very best of Florida living.
Location
State FL
County Hillsborough
Community West Meadows Prcl 6 Ph 1
Area 33647 - Tampa / Tampa Palms
Zoning PD-A
Rooms
Other Rooms Attic, Bonus Room, Breakfast Room Separate, Family Room, Formal Dining Room Separate, Formal Living Room Separate, Inside Utility
Interior
Interior Features Ceiling Fans(s), Crown Molding, Eat-in Kitchen, High Ceilings, Kitchen/Family Room Combo, Open Floorplan, Primary Bedroom Main Floor, Solid Surface Counters, Split Bedroom, Thermostat, Walk-In Closet(s), Window Treatments
Heating Central, Natural Gas
Cooling Central Air
Flooring Carpet, Ceramic Tile, Wood
Fireplaces Type Family Room
Fireplace true
Appliance Dishwasher, Disposal, Dryer, Gas Water Heater, Microwave, Range, Refrigerator, Washer, Water Softener
Laundry Laundry Room
Exterior
Exterior Feature French Doors, Lighting, Private Mailbox, Rain Gutters, Sidewalk, Sliding Doors
Parking Features Driveway, Garage Door Opener
Garage Spaces 3.0
Community Features Deed Restrictions, Fitness Center, Gated Community - No Guard, Park, Playground, Pool, Sidewalks, Tennis Court(s), Street Lights
Utilities Available Cable Connected, Electricity Connected, Natural Gas Connected, Phone Available, Public, Sewer Connected, Underground Utilities, Water Connected
Amenities Available Basketball Court, Clubhouse, Fitness Center, Gated, Pool, Recreation Facilities, Tennis Court(s), Trail(s)
View Trees/Woods
Roof Type Shingle
Porch Covered, Patio, Screened
Attached Garage true
Garage true
Private Pool No
Building
Lot Description Conservation Area, City Limits, Sidewalk
Story 2
Entry Level Two
Foundation Slab
Lot Size Range 1/4 to less than 1/2
Sewer Public Sewer
Water Public
Architectural Style Contemporary
Structure Type Block,Stucco
New Construction false
Schools
Elementary Schools Clark-Hb
Middle Schools Liberty-Hb
High Schools Freedom-Hb
Others
Pets Allowed Yes
HOA Fee Include Pool,Recreational Facilities
Senior Community No
Ownership Fee Simple
Monthly Total Fees $126
Acceptable Financing Cash, Conventional, FHA, VA Loan
Membership Fee Required Required
Listing Terms Cash, Conventional, FHA, VA Loan
Special Listing Condition None
Virtual Tour https://listing.tonysica.com/ut/19207_Autumn_Woods_Avenue.html

Find out why customers are choosing LPT Realty to meet their real estate needs







