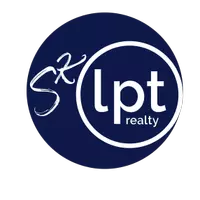4 Beds
3 Baths
3,830 SqFt
4 Beds
3 Baths
3,830 SqFt
Key Details
Property Type Single Family Home
Sub Type Single Family Residence
Listing Status Active
Purchase Type For Sale
Square Footage 3,830 sqft
Price per Sqft $326
Subdivision Waterway Park Resub 01
MLS Listing ID NS1084882
Bedrooms 4
Full Baths 3
HOA Y/N No
Originating Board Stellar MLS
Year Built 2002
Annual Tax Amount $6,964
Lot Size 0.400 Acres
Acres 0.4
Lot Dimensions 100x175
Property Sub-Type Single Family Residence
Property Description
STEP THROUGH THE GRAND ENTRANCE INTO THIS impressive, STUNNING, great room featuring 15-foot coffered ceilings, a fireplace,WITH expansive views of the crystal-clear POOL and SPA ! This bright, open space blends comfort and elegance with a seamless connection to the outdoors.
Anchoring the heart of the home is a GOURMET KITCHEN with HIGH-END appliances and PINTEREST-WORTHY DESIGN . TUXEDO-STYLE cabinetry features light-toned uppers, charcoal grey lowers, and subtle sage accents. Earthy, CONTEMPORARY STYLING brings the outside in. A mobile island and breakfast bar enhance functionality, making this kitchen ideal for everyday living and entertaining.
A formal dining area flows smoothly from the kitchen to the great room under UPGRADED DESIGNER LIGHTING THROUGHOUT HOME. Just off the kitchen, a private screened sitting area overlooks LUSH MATURE LANDSCAPING AND serene water views—perfect for morning coffee or quiet time.
The MAIN-LEVEL PRIMARY SUITE includes a spacious en-suite bath and a sitting area with French doors going out to screened patio . A private office ON FIRST FLOOR with French doors provides a quiet work area with lots of light. Upstairs, three additional bedrooms includes one that functions well as a second master with a private balcony overlooking the water, CURRENTLY being used as a MEDIA ROOM. Don't miss NEMO'S room for the Young ones or your Grandchildren!
The OVERSIZED two-car GARAGE includes a WORKSHOP and a built-in SAFE ROOM. DRIVEWAYS on BOTH SIDES of the HOME provide ample space for RV'S, boats, and extra vehicles—room for all your toys.
This property boasts of 100 feet of WATER FRONTAGE with SEAWALL, a COVERED DOCK, equipped with electric and water, and BOAT lift. ENJOY A SUNSET CRUISE to the many waterfront restaurants with direct and quick access to the Intracoastal Waterway FROM YOUR OWN DOCK, or FISH the renowned waters of this area .This is true Florida waterfront living at its finest.
RECENT UPGRADES & FEATURES:
New Roof (2021)
New AC Heat Pump (2023)
New Pool Pump & Computer System (2023)
Pool Enclosure Rescreened (2024)
Exterior Repainted (2022)
Termite Bond in Place-Yearly checked
HURRICANE RATED Impact Resistant Windows
Location
State FL
County Volusia
Community Waterway Park Resub 01
Area 32141 - Edgewater
Zoning 01R3
Rooms
Other Rooms Bonus Room, Den/Library/Office, Great Room, Inside Utility
Interior
Interior Features Built-in Features, Ceiling Fans(s), Coffered Ceiling(s), Crown Molding, Eat-in Kitchen, High Ceilings, Living Room/Dining Room Combo, Open Floorplan, Primary Bedroom Main Floor, PrimaryBedroom Upstairs, Tray Ceiling(s), Walk-In Closet(s)
Heating Electric, Zoned
Cooling Central Air
Flooring Carpet, Tile, Wood
Fireplaces Type Gas, Living Room
Furnishings Unfurnished
Fireplace true
Appliance Built-In Oven, Convection Oven, Cooktop, Dishwasher, Range Hood, Refrigerator
Laundry Inside, Laundry Room
Exterior
Exterior Feature Balcony, French Doors, Lighting, Private Mailbox
Parking Features Boat, Driveway, Garage Door Opener, Garage Faces Side, Ground Level, Guest
Garage Spaces 2.0
Pool In Ground, Salt Water, Screen Enclosure
Utilities Available Electricity Connected
Waterfront Description Canal - Saltwater,Canal Front
View Y/N Yes
Water Access Yes
Water Access Desc Canal - Saltwater,Intracoastal Waterway
View Water
Roof Type Shingle
Porch Covered, Enclosed, Patio, Rear Porch, Screened
Attached Garage true
Garage true
Private Pool Yes
Building
Lot Description Landscaped, Private
Story 2
Entry Level Two
Foundation Slab
Lot Size Range 1/4 to less than 1/2
Sewer Septic Tank
Water Public
Architectural Style Custom, Florida
Structure Type Block,Concrete
New Construction false
Schools
Middle Schools New Smyrna Beach Middl
High Schools New Smyrna Beach High
Others
Senior Community No
Ownership Fee Simple
Acceptable Financing Cash, Conventional, FHA, VA Loan
Listing Terms Cash, Conventional, FHA, VA Loan
Special Listing Condition None
Virtual Tour https://book.boulevardrealestatemedia.com/sites/mnwngxm/unbranded

Find out why customers are choosing LPT Realty to meet their real estate needs







