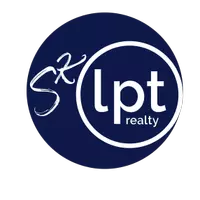6 Beds
6 Baths
4,274 SqFt
6 Beds
6 Baths
4,274 SqFt
Key Details
Property Type Single Family Home
Sub Type Single Family Residence
Listing Status Active
Purchase Type For Rent
Square Footage 4,274 sqft
Subdivision K-Bar Ranch
MLS Listing ID TB8401910
Bedrooms 6
Full Baths 4
Half Baths 2
Construction Status Completed
HOA Y/N No
Year Built 2022
Lot Size 7,840 Sqft
Acres 0.18
Property Sub-Type Single Family Residence
Source Stellar MLS
Property Description
Location
State FL
County Hillsborough
Community K-Bar Ranch
Area 33647 - Tampa / Tampa Palms
Rooms
Other Rooms Bonus Room, Den/Library/Office, Formal Dining Room Separate, Formal Living Room Separate, Media Room
Interior
Interior Features Eat-in Kitchen, Kitchen/Family Room Combo, Primary Bedroom Main Floor, Walk-In Closet(s), Wet Bar
Heating Central
Cooling Central Air
Flooring Carpet, Ceramic Tile
Furnishings Unfurnished
Fireplace false
Appliance Dishwasher, Disposal, Microwave
Laundry Inside
Exterior
Garage Spaces 3.0
Community Features Playground, Pool
Utilities Available BB/HS Internet Available, Cable Available
Amenities Available Fence Restrictions, Gated, Playground
Attached Garage true
Garage true
Private Pool No
Building
Lot Description Conservation Area, Corner Lot, In County
Entry Level Two
Builder Name MI Homes
Sewer Public Sewer
Water Public
New Construction false
Construction Status Completed
Schools
Elementary Schools Pride-Hb
Middle Schools Benito-Hb
High Schools Wharton-Hb
Others
Pets Allowed Breed Restrictions, Yes
Senior Community No
Membership Fee Required Required
Num of Pet 2
Virtual Tour https://www.propertypanorama.com/instaview/stellar/TB8401910

Find out why customers are choosing LPT Realty to meet their real estate needs







