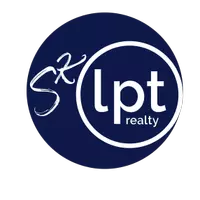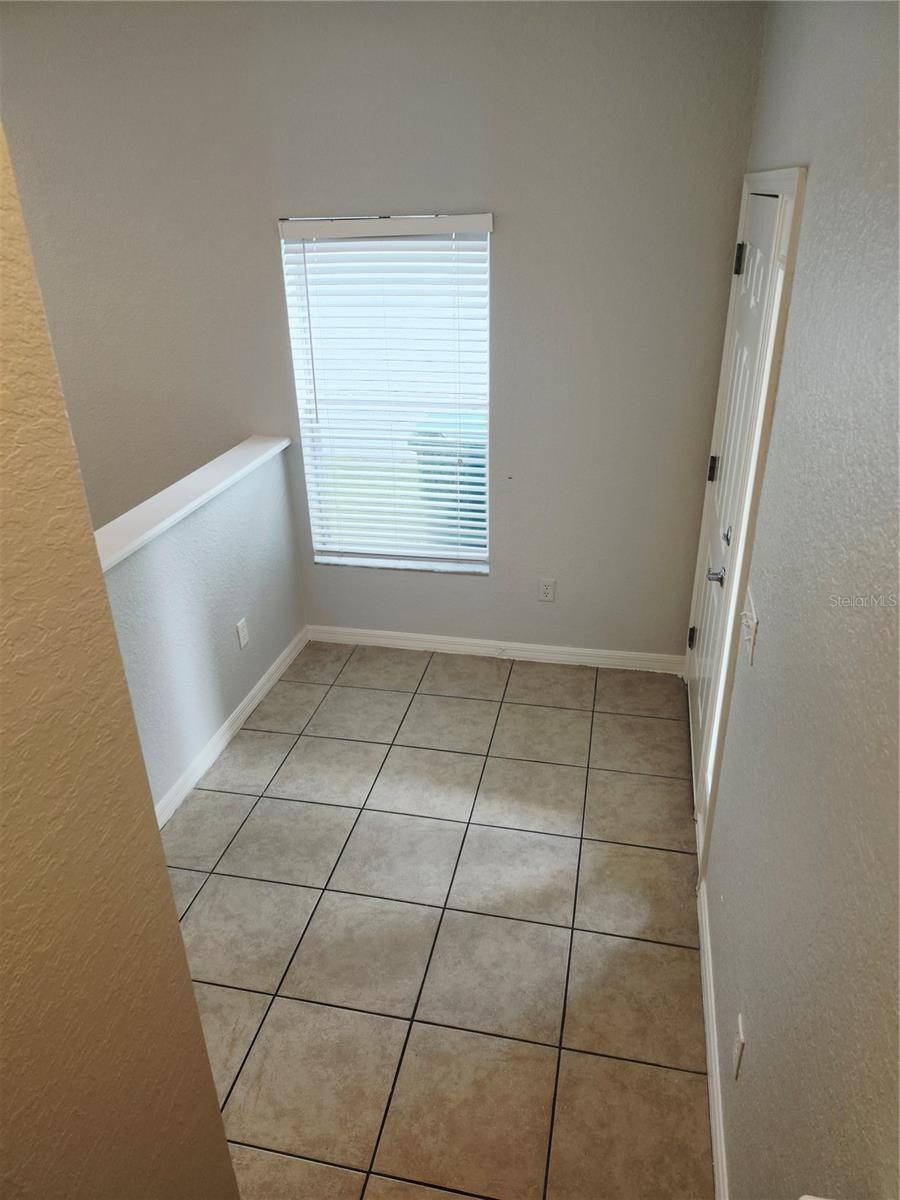3 Beds
4 Baths
1,929 SqFt
3 Beds
4 Baths
1,929 SqFt
Key Details
Property Type Single Family Home
Sub Type Single Family Residence
Listing Status Active
Purchase Type For Rent
Square Footage 1,929 sqft
Subdivision Villages Of Parkwood
MLS Listing ID OM704855
Bedrooms 3
Full Baths 3
Half Baths 1
HOA Y/N No
Year Built 2008
Lot Size 3,920 Sqft
Acres 0.09
Property Sub-Type Single Family Residence
Source Stellar MLS
Property Description
Welcome to 5186 NE 122nd Blvd, Oxford a two-story single family home. This spacious home in the Villages of Parkwood community has 3-bedrooms, 3.5-bathrooms and offers a comfortable layout perfect for families and those who love to entertain. Key Features: *Open-concept living area with seamless flow between kitchen and living spaces *No carpet throughout – easy to clean and allergen-friendly *Large screened lanai with peaceful views and no rear neighbors *Modern kitchen ideal for family meals and gatherings *Convenient half-bathroom located downstairs *Primary suite upstairs with private ensuite bathroom *Two additional bedrooms, each with access to their own bathrooms *Ample closet space and additional storage throughout the home. Located close to shopping, dining, and entertainment, with easy access to The Villages and nearby amenities.
Available for immediate occupancy!
Schedule a viewing today!
Location
State FL
County Sumter
Community Villages Of Parkwood
Area 34484 - Oxford
Interior
Interior Features Ceiling Fans(s), Open Floorplan, PrimaryBedroom Upstairs
Heating Central
Cooling Central Air
Furnishings Unfurnished
Appliance Dishwasher, Dryer, Range, Refrigerator, Washer
Laundry In Garage
Exterior
Garage Spaces 2.0
Attached Garage true
Garage true
Private Pool No
Building
Story 2
Entry Level Two
New Construction false
Schools
Elementary Schools Wildwood Elementary
Middle Schools Wildwood Middle
High Schools Wildwood High
Others
Pets Allowed Yes
Senior Community No
Num of Pet 2

Find out why customers are choosing LPT Realty to meet their real estate needs







