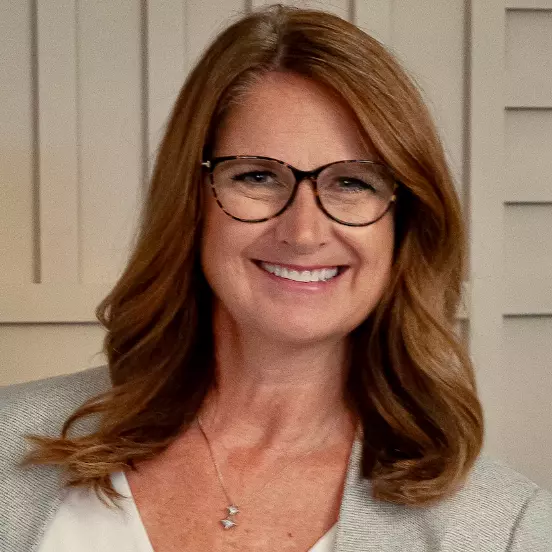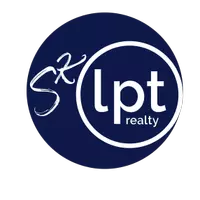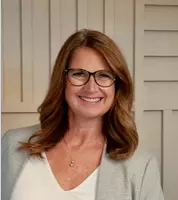Bought with Michael Ballantyne COLDWELL BANKER SARASOTA CENT.
$347,500
$377,500
7.9%For more information regarding the value of a property, please contact us for a free consultation.
3 Beds
2 Baths
1,812 SqFt
SOLD DATE : 11/06/2025
Key Details
Sold Price $347,500
Property Type Single Family Home
Sub Type Villa
Listing Status Sold
Purchase Type For Sale
Square Footage 1,812 sqft
Price per Sqft $191
Subdivision Wilkinson Woods
MLS Listing ID A4664457
Sold Date 11/06/25
Bedrooms 3
Full Baths 2
Condo Fees $596
HOA Y/N No
Annual Recurring Fee 7152.0
Year Built 1980
Annual Tax Amount $1,836
Property Sub-Type Villa
Source Stellar MLS
Property Description
Welcome to this charming 3-bedroom, 2-bath villa offering a spacious 1,812 square feet of living space. Featuring an updated kitchen, with quartz counter tops, new appliances and plenty of light. A wonderful open floor plan, elegant and easy to keep deluxe-vinyl flooring throughout, crown molding in the living areas. Plantation shutters along the back sliders, with built in bookcases in the Sunroom, this home combines modern comfort with style. The property also includes an interior laundry room and a 2-car garage with a wall of cabinets for extra storage. The HVAC is only six months old, the hot water heater is from Oct. 2024. There is a security system in place along with outdoor cameras for peace of mind. Condo Association takes care of the roof. There is a community heated pool, clubhouse and tennis courts. Ideally located, you're just minutes away from shopping, the beach, downtown Sarasota, and all it has to offer. This is not a 55+ community, you are allowed to have one small pet, no leasing allowed. Don't miss out on this perfect blend of elegance, convenience, and functionality!
Location
State FL
County Sarasota
Community Wilkinson Woods
Area 34231 - Sarasota/Gulf Gate Branch
Zoning RSF3
Interior
Interior Features Ceiling Fans(s), Crown Molding, Eat-in Kitchen, Living Room/Dining Room Combo, Open Floorplan, Primary Bedroom Main Floor, Solid Wood Cabinets, Stone Counters, Walk-In Closet(s)
Heating Electric
Cooling Central Air
Flooring Vinyl
Furnishings Unfurnished
Fireplace false
Appliance Cooktop, Dishwasher, Disposal, Dryer, Range, Refrigerator
Laundry Inside, Laundry Room
Exterior
Exterior Feature Private Mailbox, Rain Gutters, Sliding Doors
Parking Features Covered, Garage Door Opener, Ground Level
Garage Spaces 2.0
Community Features Clubhouse, Deed Restrictions, Irrigation-Reclaimed Water, Pool, Tennis Court(s), Street Lights
Utilities Available Cable Connected, Electricity Connected, Sewer Connected, Underground Utilities, Water Connected
Amenities Available Cable TV, Clubhouse, Maintenance, Pool, Tennis Court(s)
View Y/N 1
View Water
Roof Type Shingle
Porch None
Attached Garage true
Garage true
Private Pool No
Building
Lot Description Cul-De-Sac, FloodZone, In County, Near Public Transit, Paved, Private
Entry Level One
Foundation Slab
Lot Size Range Non-Applicable
Sewer Public Sewer
Water Public
Architectural Style Ranch
Structure Type Block,Stucco,Wood Siding
New Construction false
Schools
Elementary Schools Wilkinson Elementary
Middle Schools Brookside Middle
High Schools Riverview High
Others
Pets Allowed Yes
HOA Fee Include Cable TV,Pool,Maintenance Structure,Maintenance Grounds
Senior Community No
Pet Size Small (16-35 Lbs.)
Ownership Condominium
Monthly Total Fees $596
Acceptable Financing Cash, Conventional, FHA, VA Loan
Listing Terms Cash, Conventional, FHA, VA Loan
Num of Pet 1
Special Listing Condition None
Read Less Info
Want to know what your home might be worth? Contact us for a FREE valuation!

Our team is ready to help you sell your home for the highest possible price ASAP

© 2025 My Florida Regional MLS DBA Stellar MLS. All Rights Reserved.

Find out why customers are choosing LPT Realty to meet their real estate needs


