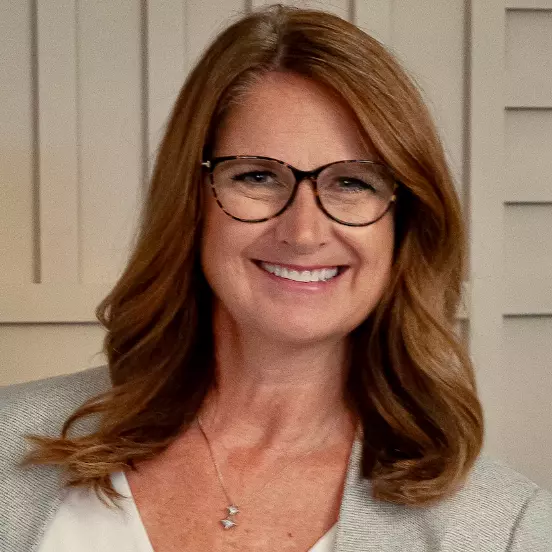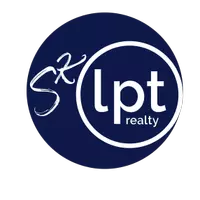$1,975,000
$2,015,000
2.0%For more information regarding the value of a property, please contact us for a free consultation.
4 Beds
4 Baths
3,754 SqFt
SOLD DATE : 11/24/2025
Key Details
Sold Price $1,975,000
Property Type Single Family Home
Sub Type Single Family Residence
Listing Status Sold
Purchase Type For Sale
Square Footage 3,754 sqft
Price per Sqft $526
Subdivision Wild Blue At Waterside
MLS Listing ID A4663918
Sold Date 11/24/25
Bedrooms 4
Full Baths 4
Construction Status Completed
HOA Fees $414/qua
HOA Y/N Yes
Annual Recurring Fee 4976.0
Year Built 2024
Annual Tax Amount $6,312
Lot Size 0.320 Acres
Acres 0.32
Property Sub-Type Single Family Residence
Source Stellar MLS
Property Description
Incredible value priced below reproduction! Welcome to the Stocks Sterling III with bonus room, where timeless architecture meets modern sophistication and every detail reflects the essence of luxury coastal living. Ideally crafted on one level with over 3,750 square feet of refined interiors, this residence offers not just a home, but an unparalleled lifestyle. Enter through the grand double iron-and-glass entry doors into this custom built home. The thoughtfully designed floor plan showcases four spacious bedrooms, including three private en suites, four baths, a refined home office, a formal dining room, casual dinette and Stock's largest versatile bonus room, ideal as a theater, fitness retreat or second living space. The sun-drenched great room seamlessly connects to the gourmet chef's kitchen, an entertainer's dream featuring custom wood cabinetry with under-mount lighting, illuminated glass-front upper cabinets, a striking accent tile backsplash and an impressive 10-foot island with breakfast bar seating. The primary suite is a sanctuary of serenity, boasting soaring tray ceilings, French doors that open to the lanai and two expansive walk-in closets. The spa-inspired primary bath is finished with polished porcelain tile flooring, a freestanding soaking tub, a spacious walk-in shower with glass enclosure, and custom detailing designed to evoke a boutique hotel experience. Outdoors, the expansive lanai creates the ultimate alfresco retreat with multiple seating and dining areas, pre-plumbing for a custom outdoor kitchen, and a yard offering ample room for your future pool designed to your specifications. Additional features include impact-rated windows and doors, three-car garage with epoxy flooring, extended driveway for added convenience, spacious laundry room with sink, walk-in pantry. Ready for you to add your own personal upgrades including pool and outdoor kitchen. This is an incredible opportunity to purchase this home at this price. Set within the desirable enclave of Wild Blue at Waterside, this residence is complemented by an array of world-class amenities. The upcoming 25,000-square-foot resort-style clubhouse will feature private dining, a theater, fitness studio, golf simulator, workout classrooms, and indoor and outdoor dining options. Outdoors, enjoy a spectacular pool complex with a resort-style pool, lap pool, yoga lawn and premier putting course, curated by a dedicated lifestyle director who brings together neighbors with engaging social events. Already open, the Midway Sports Complex enhances the community experience with pickleball and tennis courts, basketball, a dog park, sports activity areas, a kayak launch and scenic lakefront viewing. Schedule your private showing today to view this beautiful home!
Location
State FL
County Sarasota
Community Wild Blue At Waterside
Area 34240 - Sarasota
Zoning VPD
Rooms
Other Rooms Attic, Bonus Room, Breakfast Room Separate, Den/Library/Office, Formal Dining Room Separate, Great Room, Inside Utility
Interior
Interior Features Eat-in Kitchen, High Ceilings, Kitchen/Family Room Combo, Open Floorplan, Pest Guard System, Primary Bedroom Main Floor, Smart Home, Solid Wood Cabinets, Split Bedroom, Stone Counters, Thermostat, Walk-In Closet(s)
Heating Central, Natural Gas, Zoned
Cooling Central Air, Zoned
Flooring Carpet, Hardwood, Tile
Furnishings Unfurnished
Fireplace false
Appliance Built-In Oven, Convection Oven, Cooktop, Dishwasher, Disposal, Dryer, Microwave, Range Hood, Refrigerator, Tankless Water Heater, Washer
Laundry Gas Dryer Hookup, Inside, Laundry Room, Washer Hookup
Exterior
Exterior Feature Rain Gutters, Sidewalk, Sliding Doors
Parking Features Driveway, Garage Door Opener, Garage Faces Side, Other
Garage Spaces 3.0
Community Features Community Mailbox, Deed Restrictions, Dog Park, Fitness Center, Golf Carts OK, No Truck/RV/Motorcycle Parking, Park, Playground, Pool, Restaurant, Sidewalks, Special Community Restrictions, Tennis Court(s)
Utilities Available Electricity Connected, Natural Gas Connected, Public, Sewer Connected, Underground Utilities, Water Connected
Amenities Available Basketball Court, Clubhouse, Fence Restrictions, Fitness Center, Pickleball Court(s), Playground, Pool, Recreation Facilities, Spa/Hot Tub, Tennis Court(s), Trail(s)
View Y/N 1
Water Access 1
Water Access Desc Lake,Pond
View Water
Roof Type Tile
Porch Covered, Enclosed, Rear Porch, Screened
Attached Garage true
Garage true
Private Pool No
Building
Lot Description In County, Landscaped, Level, Sidewalk, Paved
Entry Level One
Foundation Slab
Lot Size Range 1/4 to less than 1/2
Builder Name Stock Homes
Sewer Public Sewer
Water Public
Architectural Style Coastal, Custom
Structure Type Block,Stucco
New Construction false
Construction Status Completed
Schools
Elementary Schools Lakeview Elementary
Middle Schools Sarasota Middle
High Schools Riverview High
Others
Pets Allowed Breed Restrictions, Cats OK, Dogs OK, Yes
HOA Fee Include Common Area Taxes,Pool,Escrow Reserves Fund,Maintenance Grounds
Senior Community No
Pet Size Extra Large (101+ Lbs.)
Ownership Fee Simple
Monthly Total Fees $414
Acceptable Financing Cash, Conventional
Membership Fee Required Required
Listing Terms Cash, Conventional
Num of Pet 3
Special Listing Condition None
Read Less Info
Want to know what your home might be worth? Contact us for a FREE valuation!

Our team is ready to help you sell your home for the highest possible price ASAP

© 2025 My Florida Regional MLS DBA Stellar MLS. All Rights Reserved.
Bought with Gloria Bracciano PREMIER SOTHEBY'S INTERNATIONAL REALTY

Find out why customers are choosing LPT Realty to meet their real estate needs


